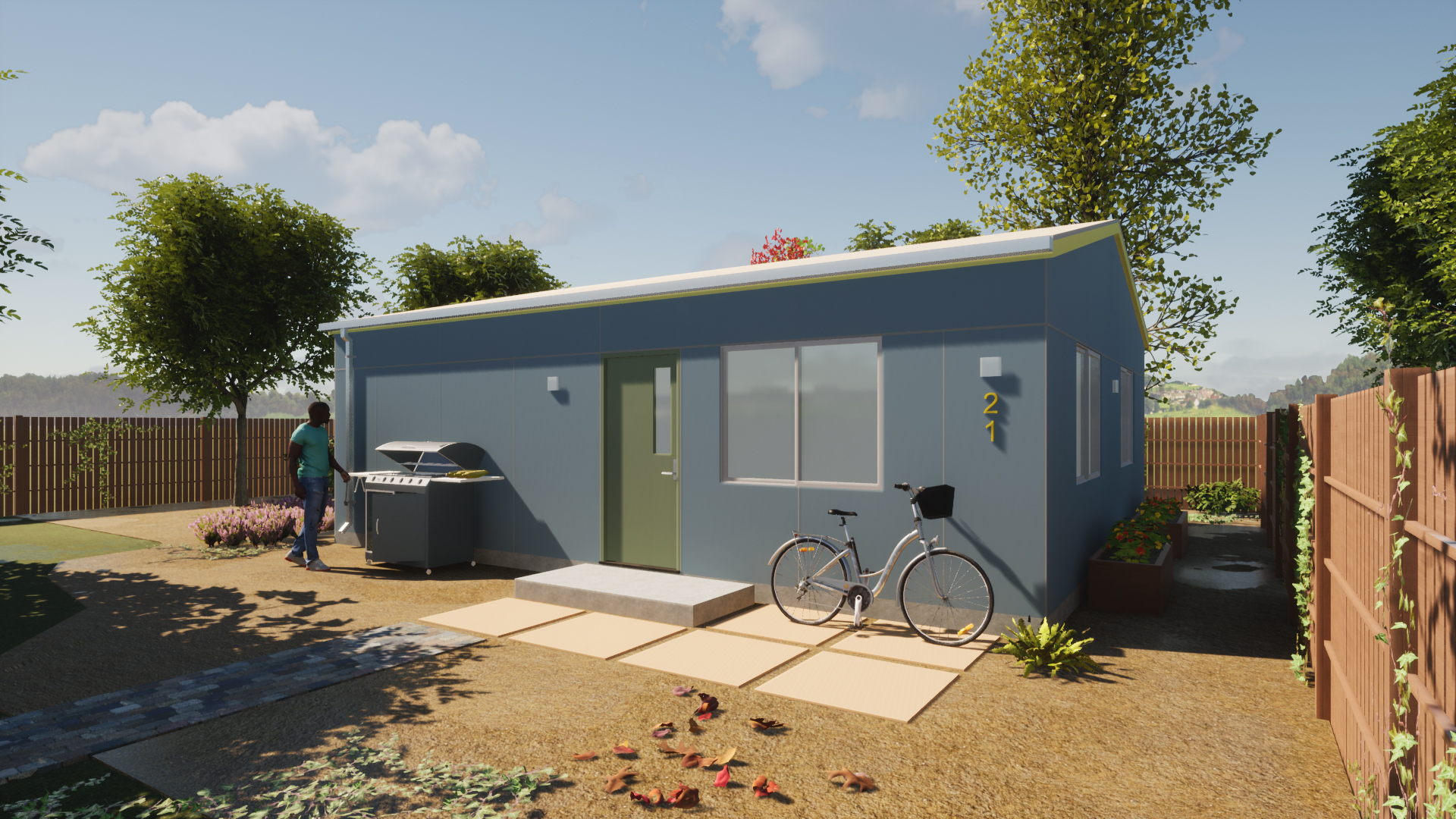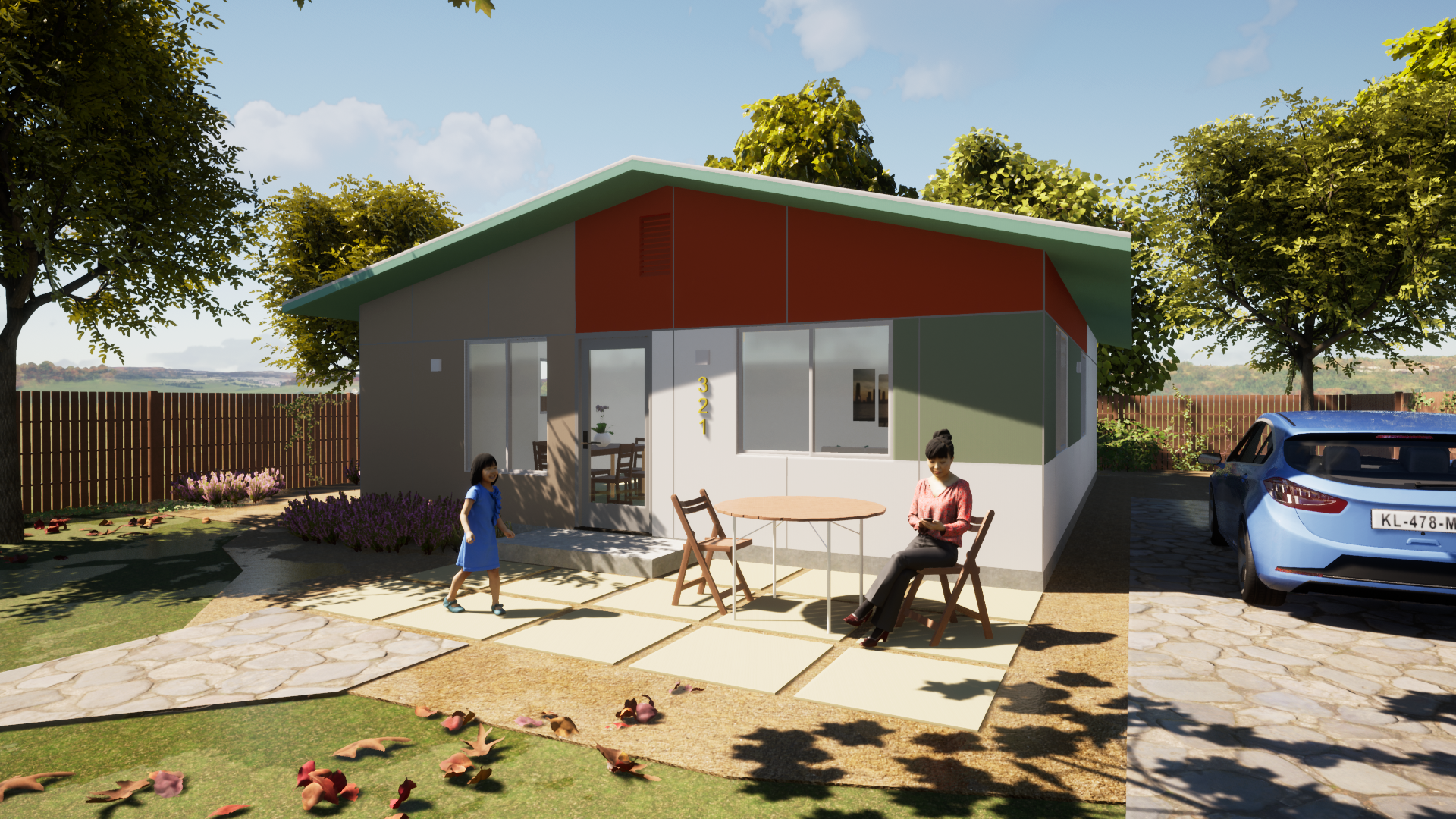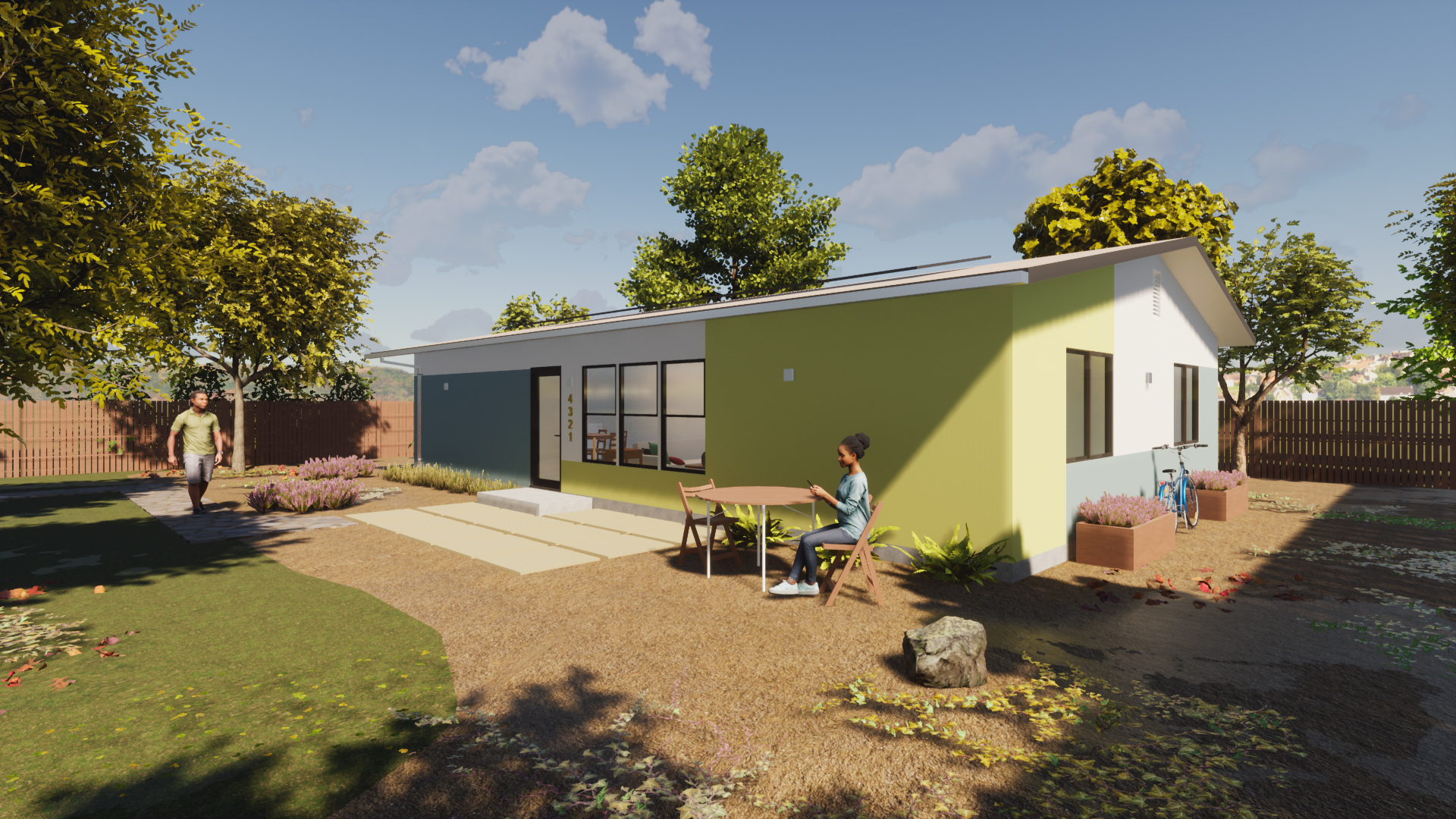The County’s Planning Division recently updated its regulations for Agricultural Worker Housing and is in the process of updating its standards for Accessory Dwelling Units (ADUs) in compliance with new state laws. In order to encourage the development of more affordable housing, the County has prepared, and is making available to the public, a complete set of standardized plans that can be utilized for the construction of Detached ADUs and Farmworker/Animal Caretaker Dwelling Units.
What are the Benefits of using the Standardized Plans?
Utilizing these plans will save time and money during the permitting process!
The standardized plans are free of charge. They provide County residents with the option to build an ADU or Farmworker/Animal Caretaker Dwelling Unit on their property using the standardized design, in an affordable manner, without the cost or time that is typically needed for a new design. Generally, they reduce the need to hire an architect, if the plans are used exactly as approved below.
The applicant saves on County of Ventura’s reduced review fees and review time needed for obtaining the Building Permit for these units, as they have already been reviewed by the Building and Safety Division.
Note: You must still obtain the appropriate permit from the Planning Division (if applicable) and a Building Permit from the Building and Safety Division.
Standardized Floorplan Options
Three layouts are available to use for 1, 2, and 3-bedroom units! Click on the image for each option below to see the floor plan (with a furniture layout) and an illustrative rendering of that plan. Construction drawings for each option are available below the image.
The illustrative rendering directly represents the construction drawings reviewed and pre-approved by the Building and Safety Division. While you cannot change the size or location of features included in the plans (such as location of doors, air vents, plumbing connections, etc.), you can personalize the look of your unit by changing the appearance of some features! This includes paint, siding and other façade materials, trims and frames for doors and windows, outdoor light fixtures etc. Please note that some of the changes in features may require approval from the Building and Safety Division.
You can also add a patio cover to any of these standardized plans as long as it meets the requirements in Building and Safety Handout B17.
Click on the images below for more details on each option.
1 Bedroom | 700 sq. ft. |
2 Bedroom | 900 sq. ft. |
3 Bedroom | 1,188 sq. ft. |
Want to use one of these plans for your ADU or Farmworker/Animal Caretaker Dwelling Unit?
Great! To see if your property is eligible for construction of an ADU or Farmworker/Animal Caretaker Dwelling Unit, please review the following information, and make sure you are ready to obtain all necessary permits to begin building your unit:
Planning Requirements:
- Accessory Dwelling Units (ADUs)
- Farmworker and Animal Caretaker Dwelling Units (See Sec. 8107-41 of the Non-Coastal Zoning Ordinance)
Building and Safety Requirements:



